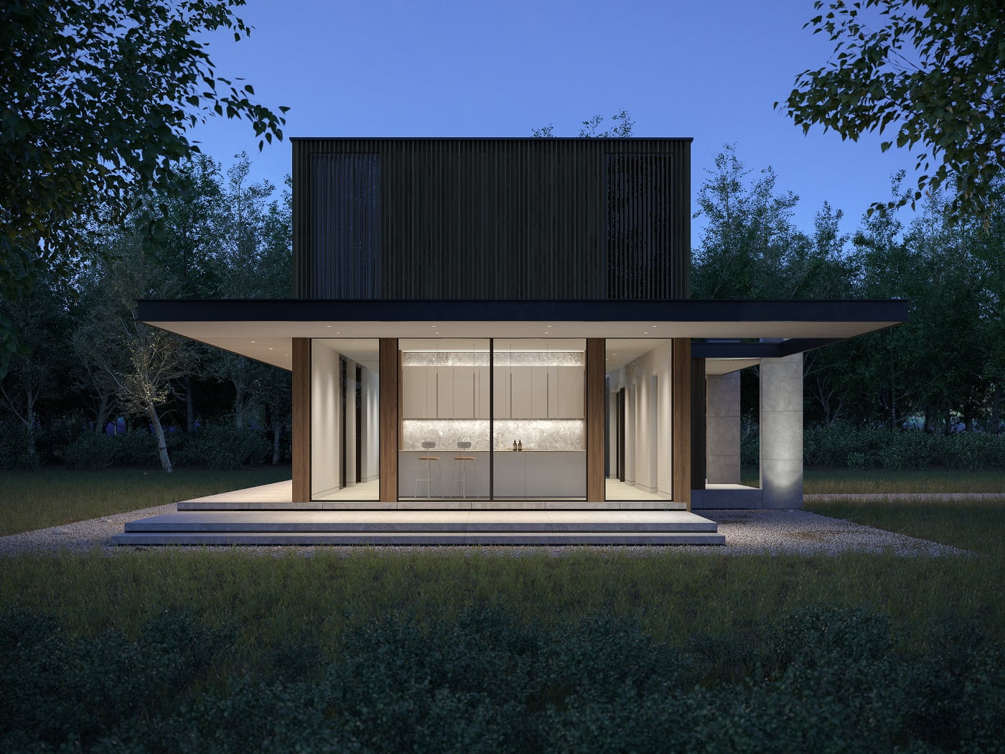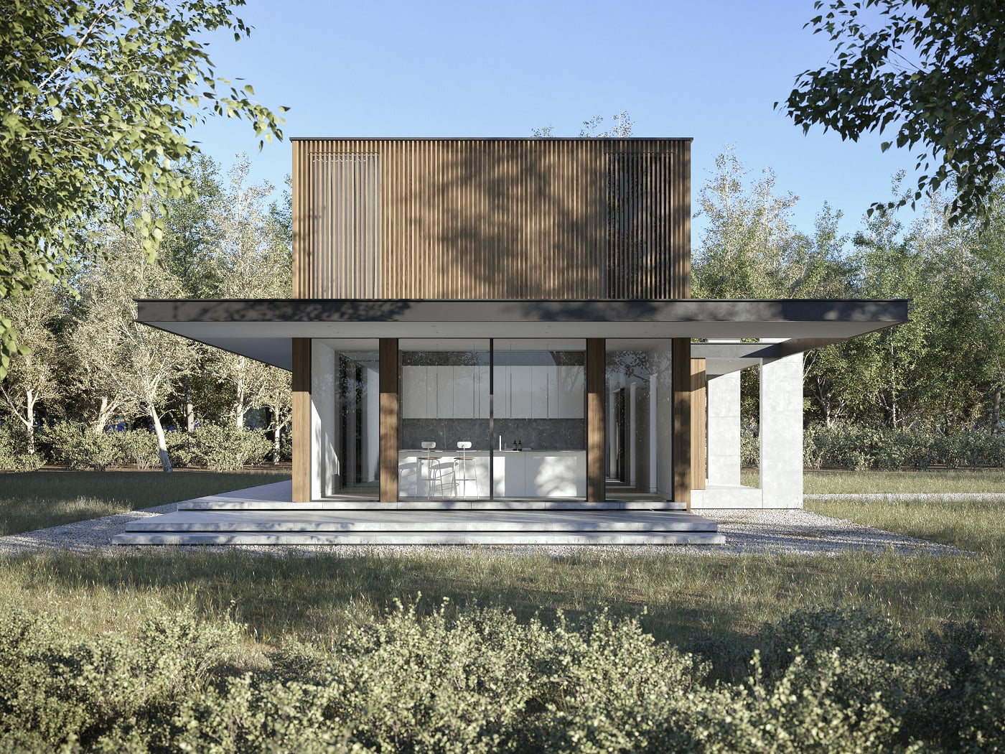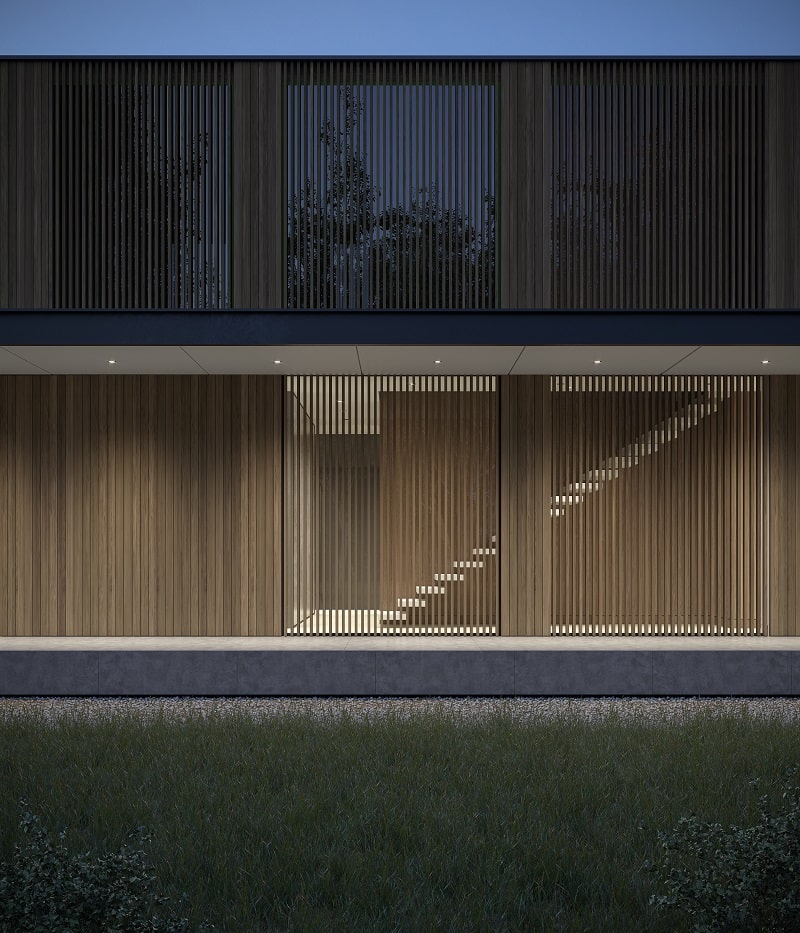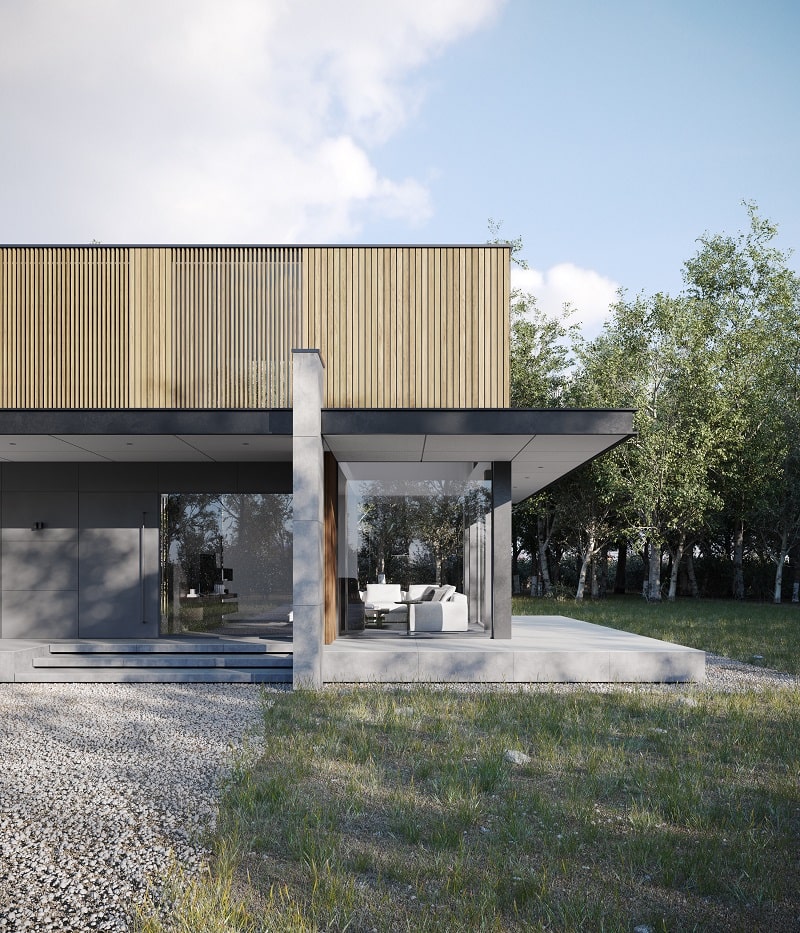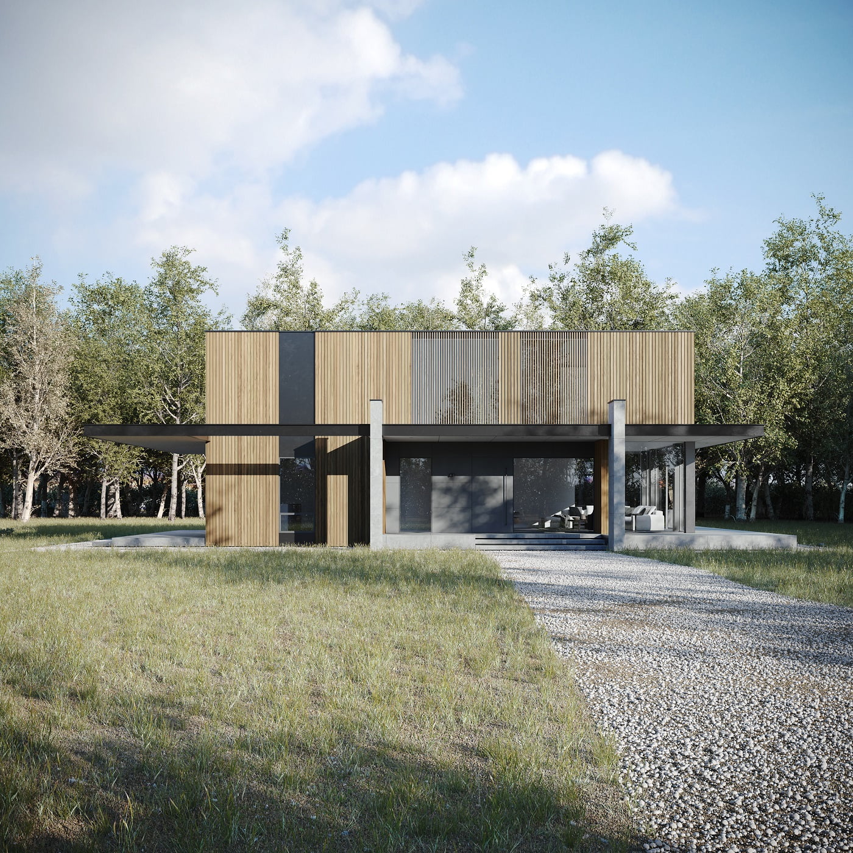Town House
Architectural, Residential
Town House In Bonstetten
A private house designed with conciseness, restraint, functional solutions, and dynamics to make it stand out from the rest.
This building has a total area of 275 square meters, and was designed for a family of four people. As always, the UgoConcept team worked very hard to create the project, as every detail is important to us. Because of this, we attempted to solve the functional zoning of the house as conveniently as possible.
We designed the exterior of the house to be restrained and laconic, while adding some dynamic to the architecture due to the massive eaves that run the entire length of the building.
